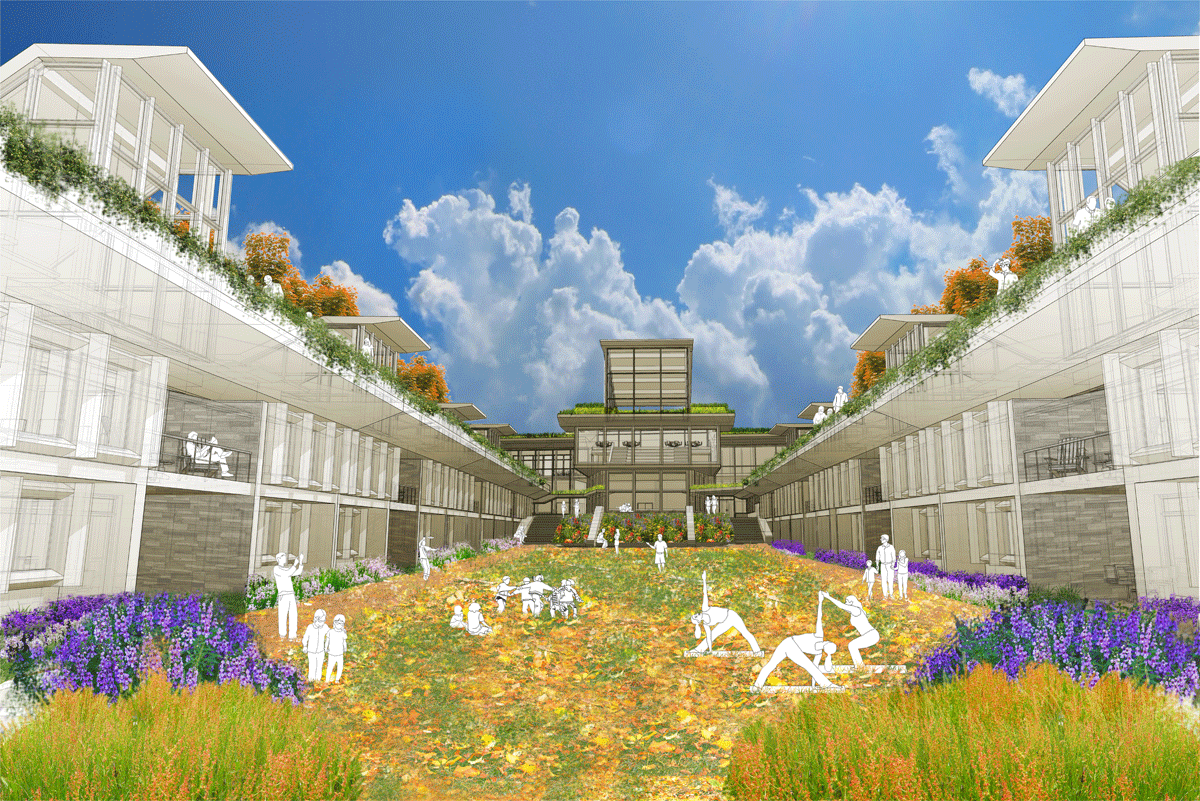Clark Park Cohousing Community
A built landscape attuned to the citizens and seasons of West Philadelphia.
- Type: Residential, Civic, Urban Planning, Student Work
- Date: Spring 2013
- Location: Philadelphia, Pennsylvania, USA| Spruce Hill Neighborhood
- Team Members: n/a
- Size: 58,000 sf (5,400 sqm) | 52 unit cohousing community | 15,000 sf (1,400 sqm) landscaping
Clark Park is a successful and active landscape for the use of West Philadelphia. The captured underground stream of Mill Creek also runs through the site and is one of the largest combined sewer overflows in the city. By extending the adjacent Clark Park into the site and by treating the development as a natural landscape, the history of the site is honored and the future of the city is improved. Residents and runoff alike are absorbed into the community due to the use of individual roof walks, roof gardens, vegetated absorbtion terraces, and a central lawn with a below grade infiltration bed.
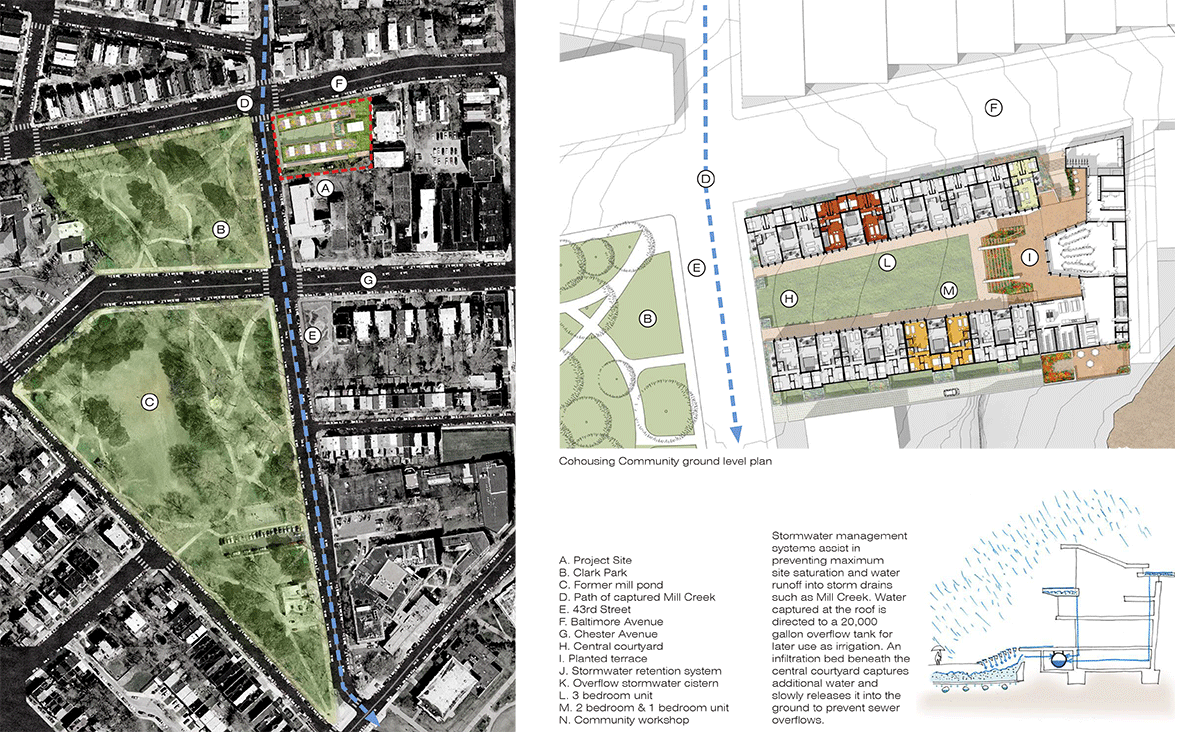
West Philadelphia Site Plan
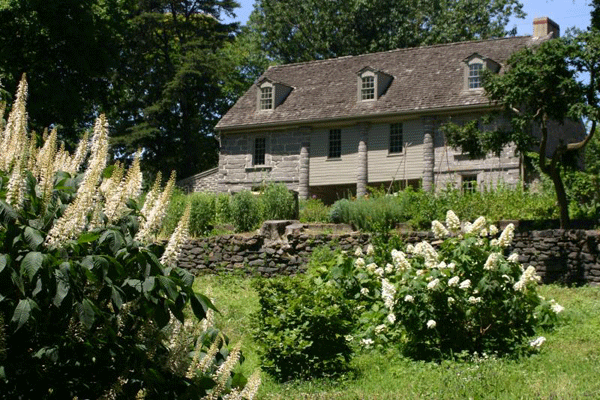
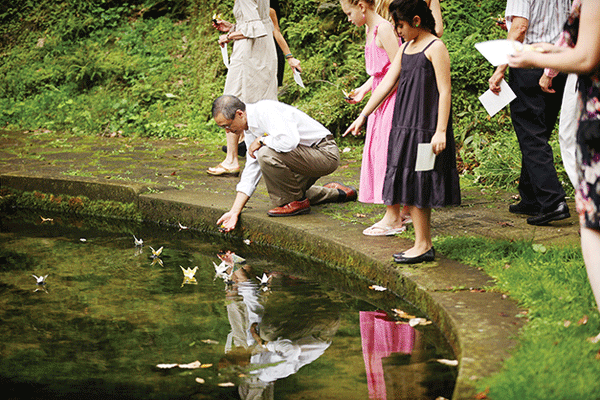

Precedent & Context Images

Massing Concept Diagram


Site Sections & Elevations
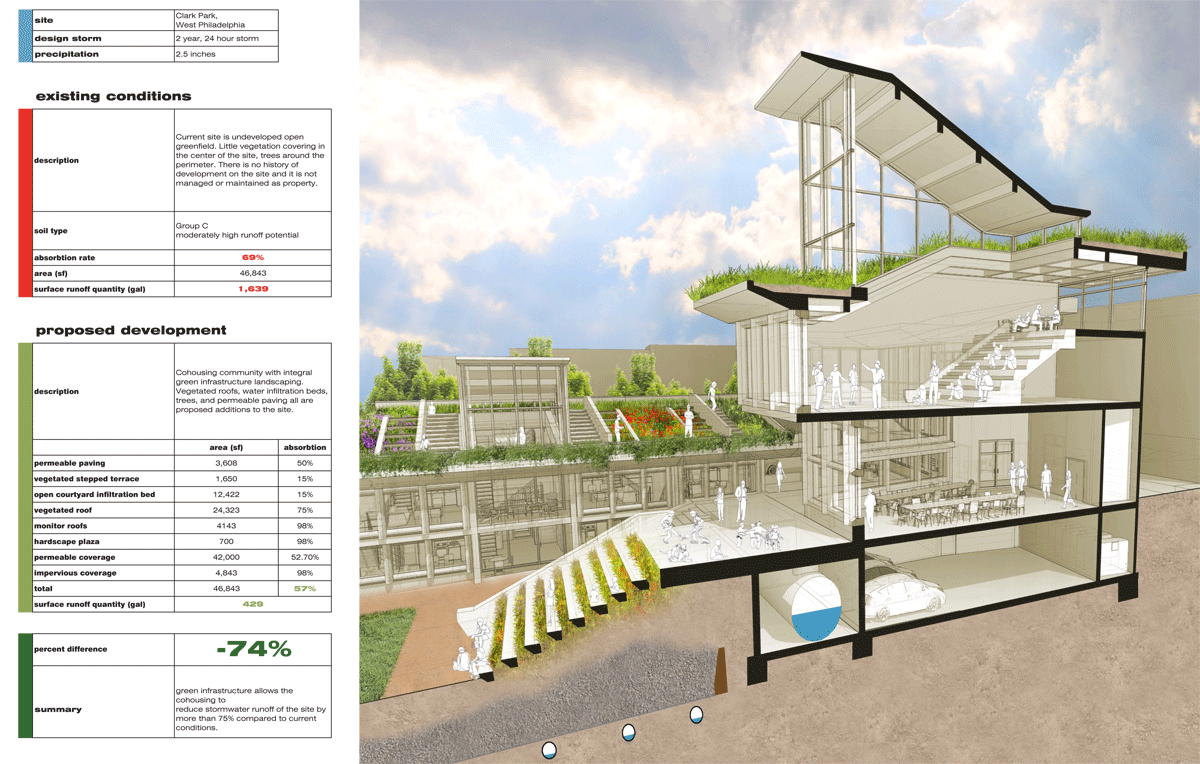
Impact of Stormwater Strategies and Section through Commons House
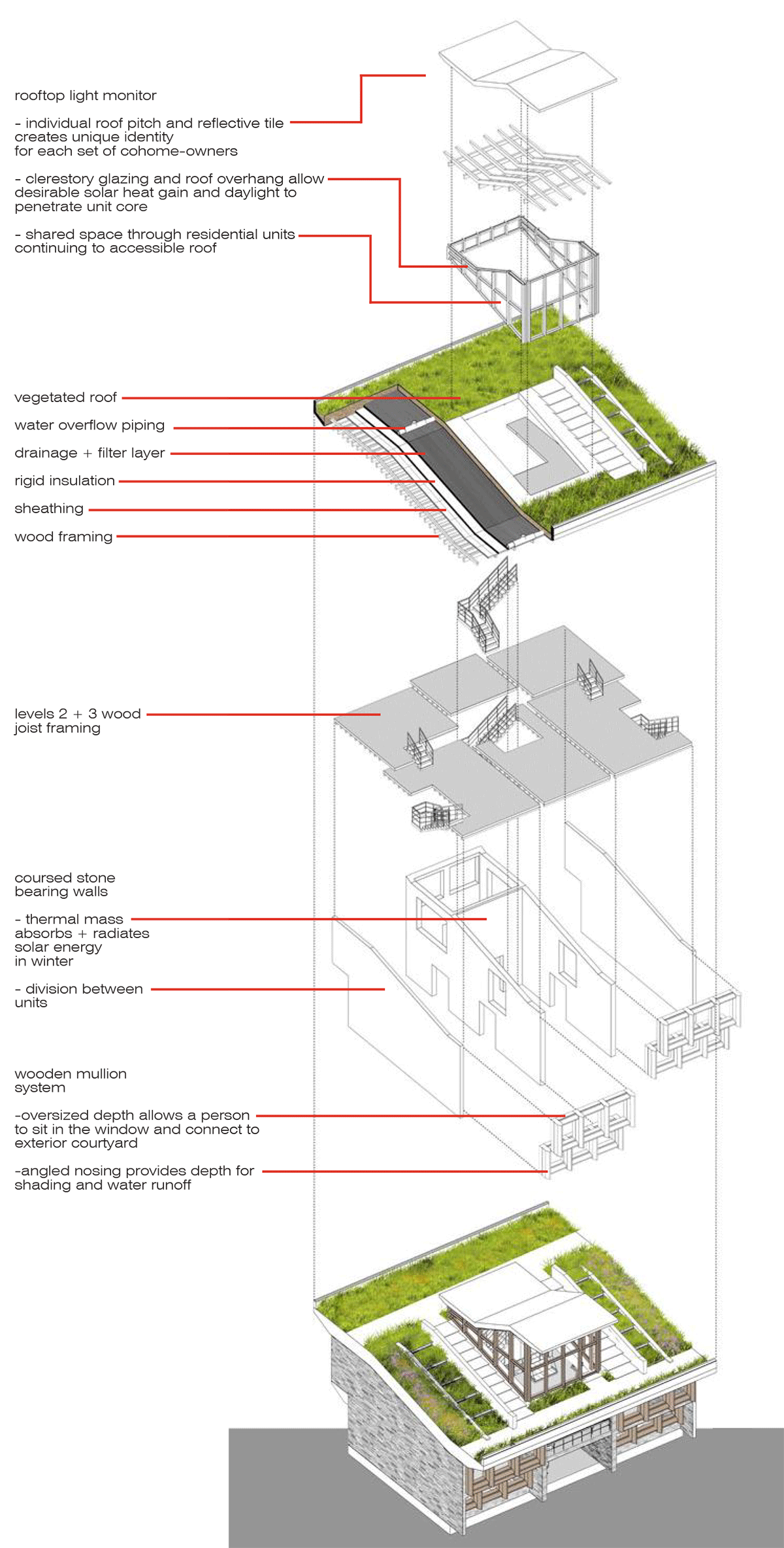
Typical Shared Housing Unit Contruction
