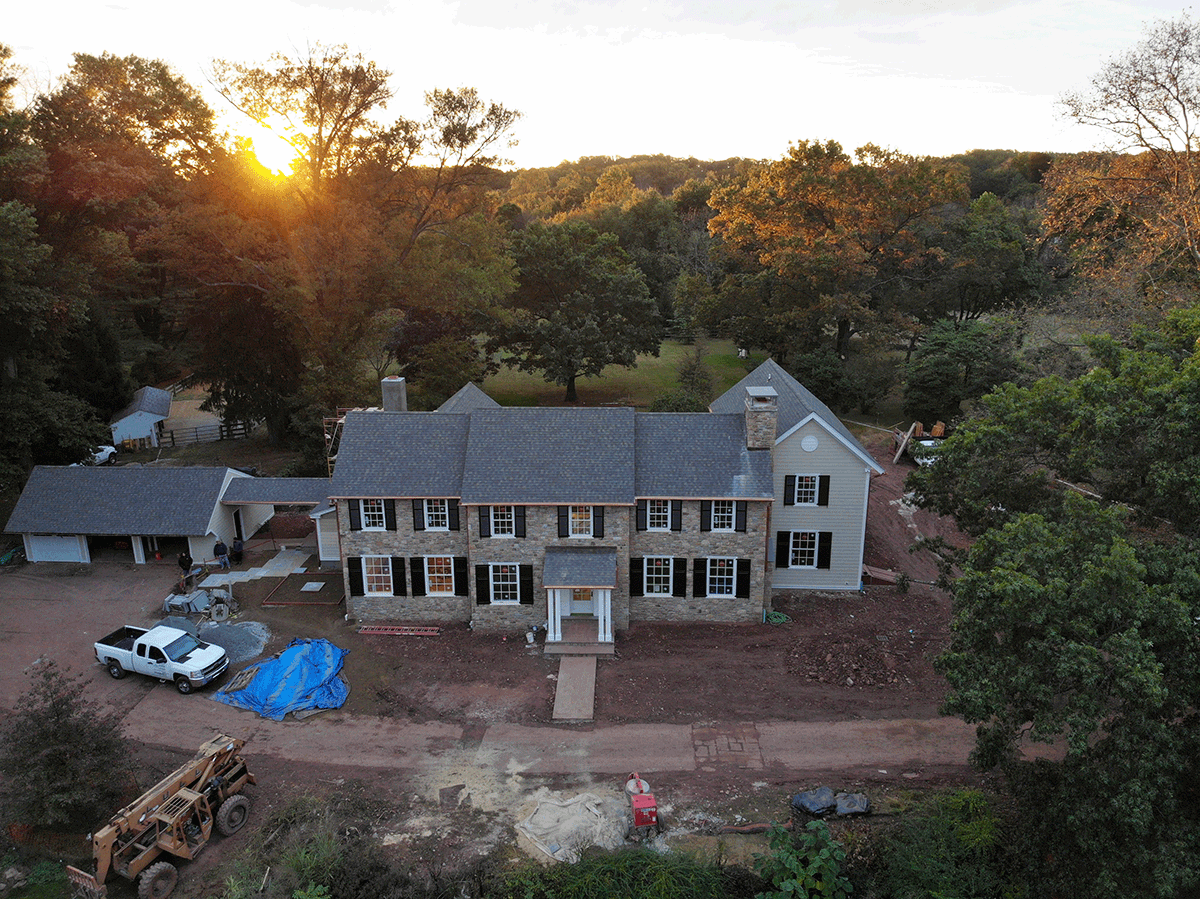Private Residence in Blue Bell, PA
Out of tragedy, a new custom home blending traditional & modern character.
- Type: Residential, Professional Work
- Date: Winter 2018 - Fall 2019
- Place: Blue Bell, Pennsylvania
- Size: 6,000 sf
- Budget: $2,000,000
- Role: Project Architect
- Team: Daniela Voith (Partner), Robert Douglass (Project Manager), Nina Voith (Designer)
The owners of a 90 year old home were devastated when they discovered that their residence was destroyed by fire while they were away during the holiday season. From this tragic event came opportunity to build a new home that was even better. Located in Montgomery County just outside of Philadelphia, this area was historically a farming community for the city, with many old stone farmhouses still dotting the landscape. The design intent was to marry the traditional features and character of the region and of the previous home with contemporary additions and amenities. The personality and desires of the owners also carries through the design. This is demonstrated with features such as a faithful recreation of their former home’s formal living room, and a large kiva style fireplace adjacent to an open courtyard recalling their time spent in the southwestern US. My work consisted of completing design and construction documents, performing site visits, and coordinating with the contractor and owner to maintain project integrity and resolve field issues during construction administration.
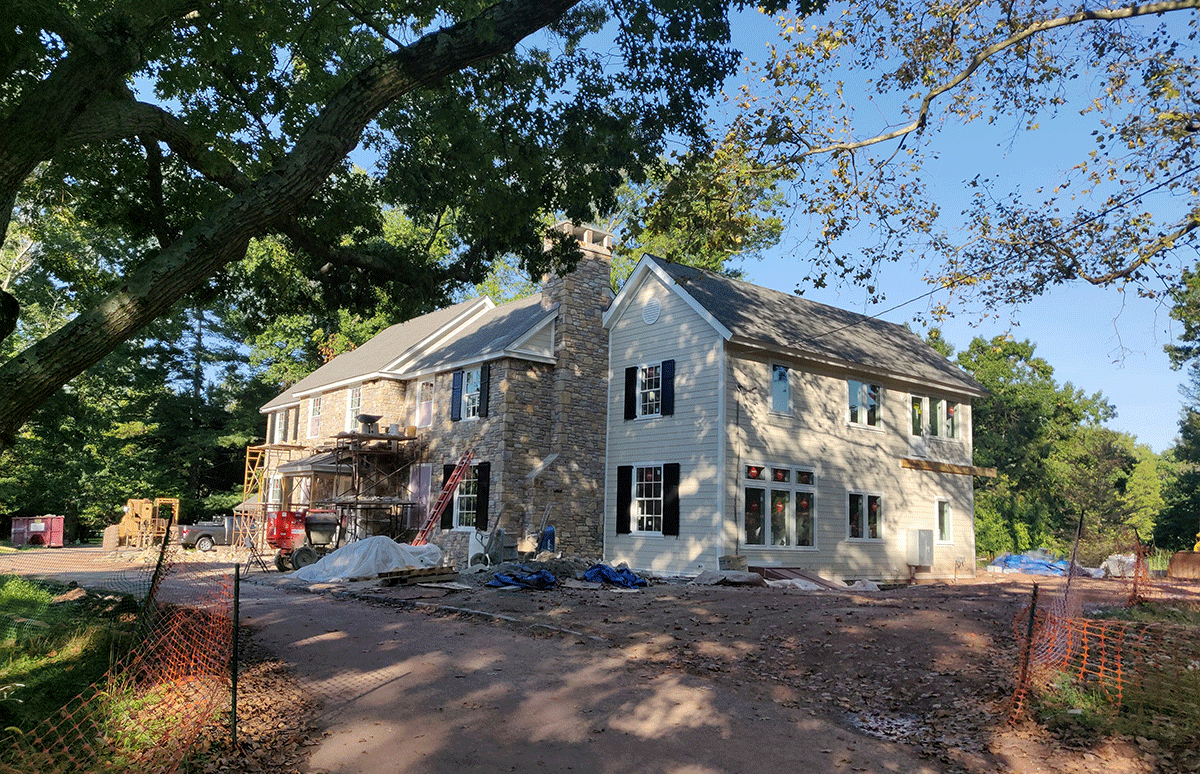
View of main approach under construction.
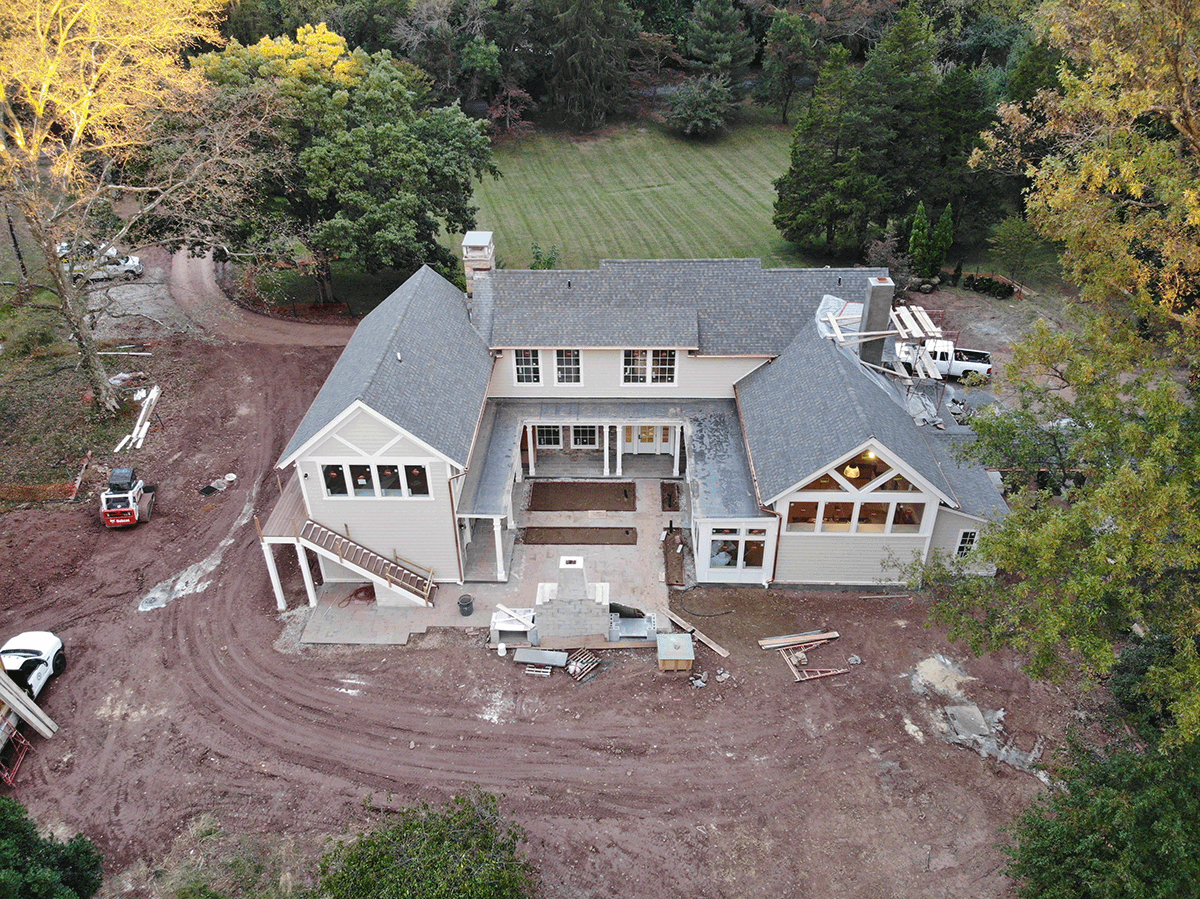
Aerial view of rear under construction.
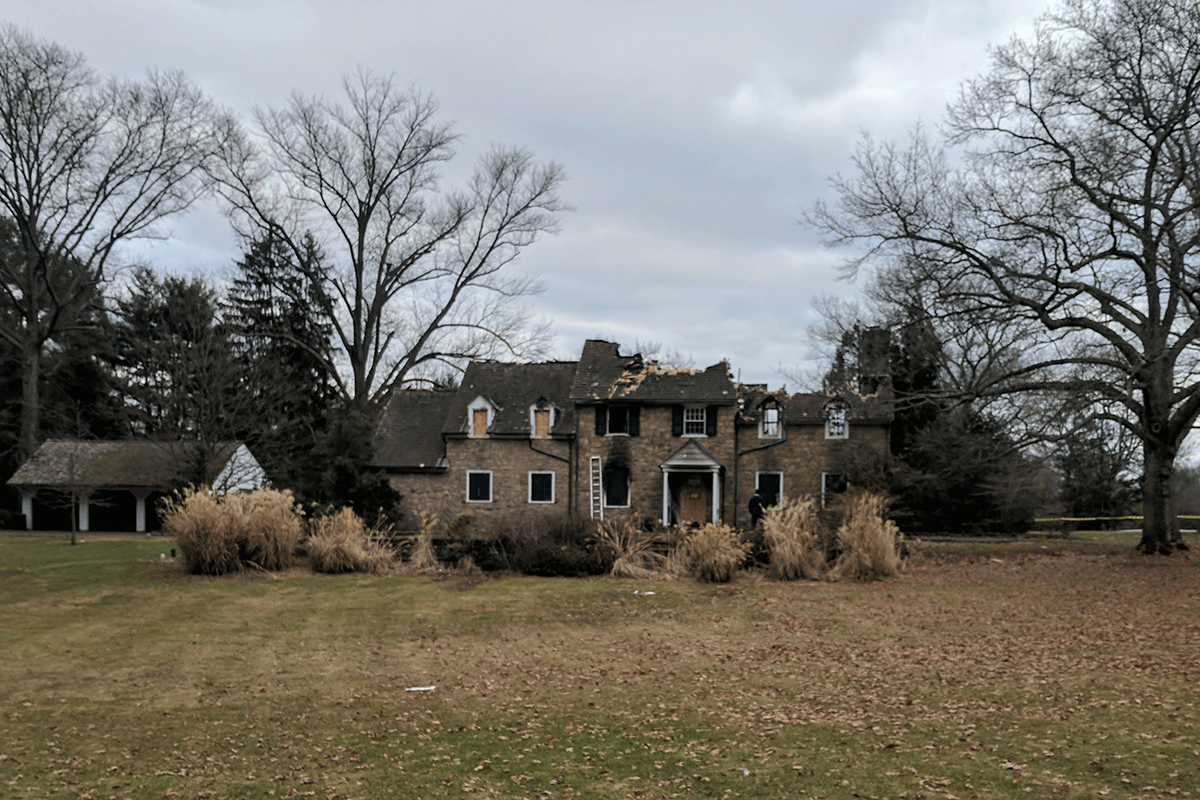
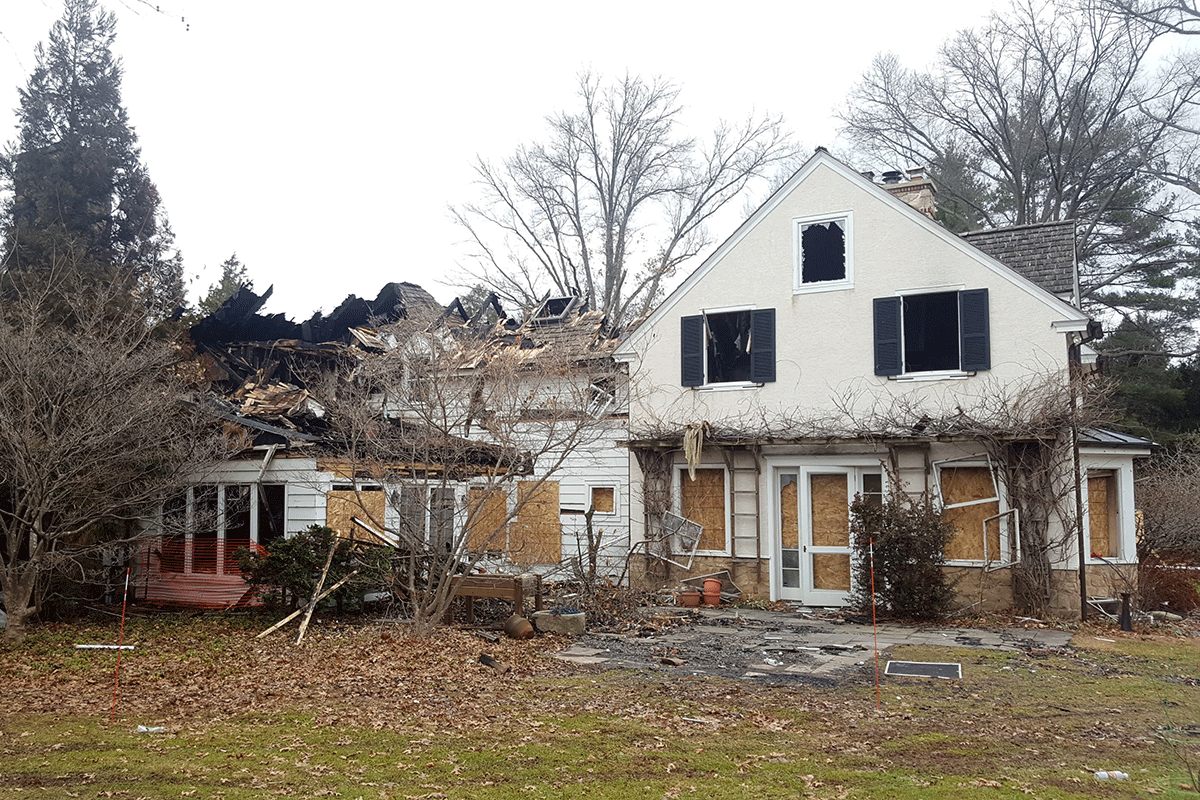
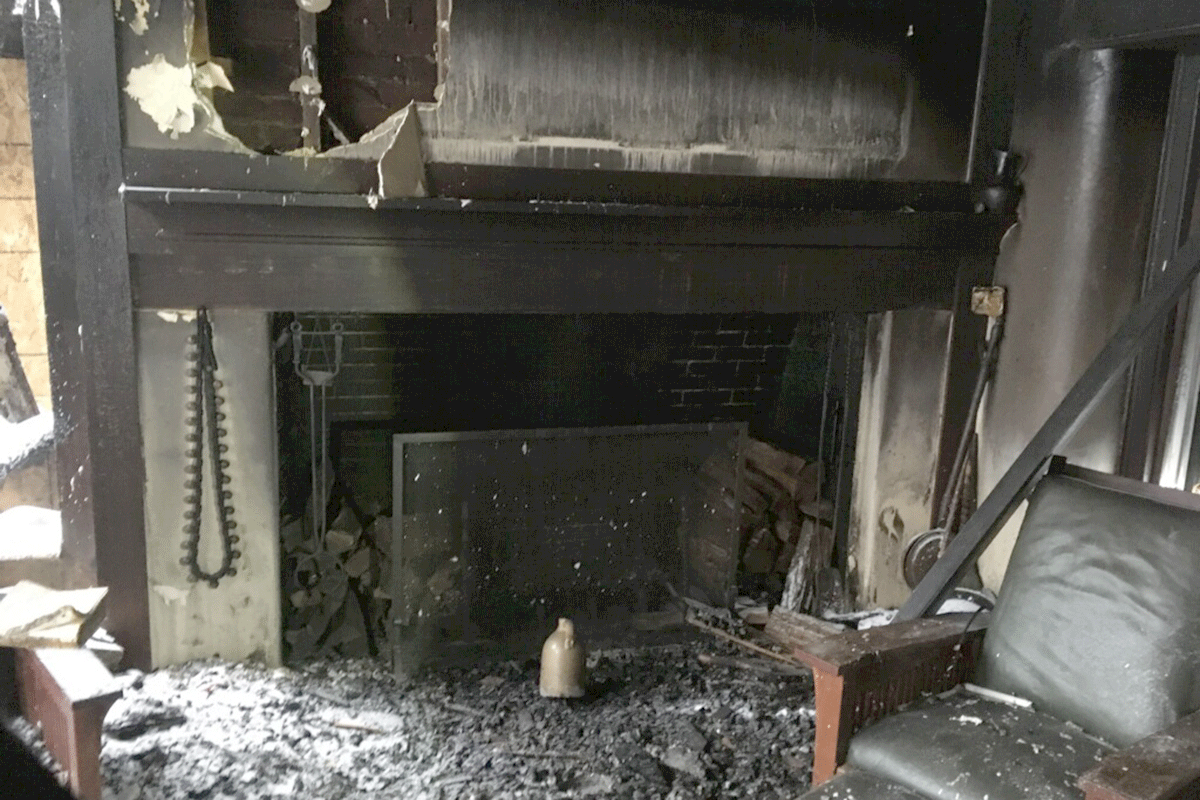
View of original home and extents of fire damage, the goal is to rebuild a home that is based on but improves the existing.
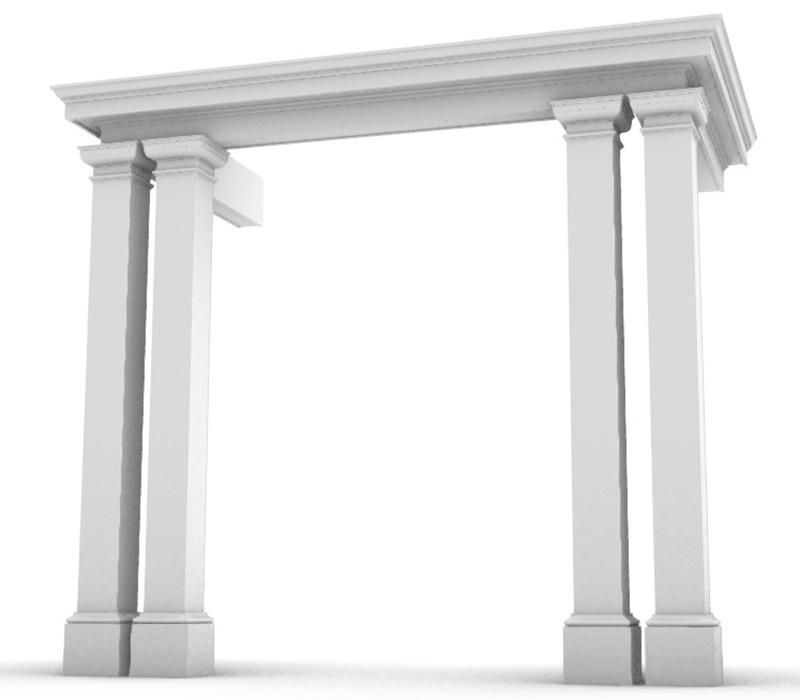
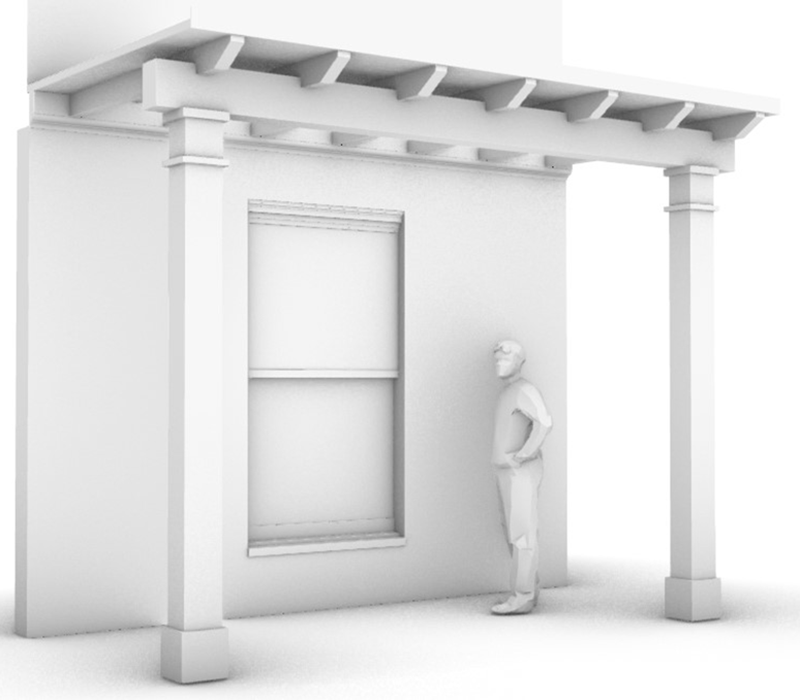
Design study of building elements and details for use in the project at the front porch and rear courtyard.
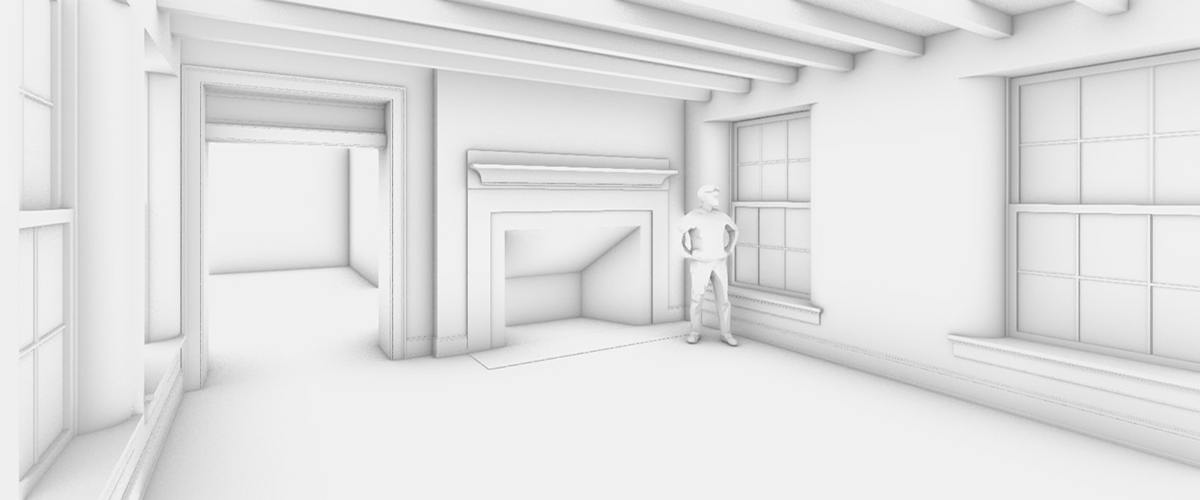
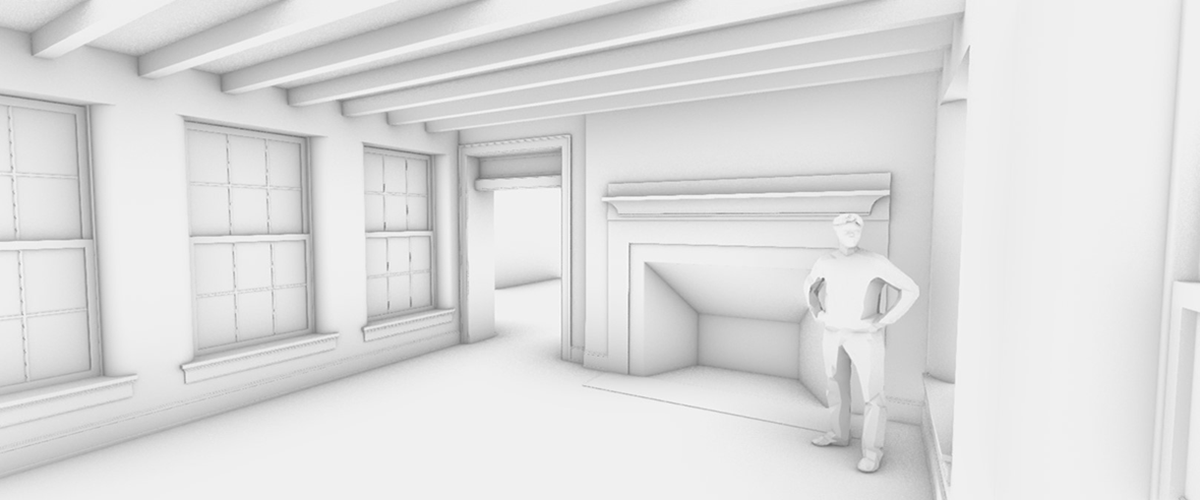
Design study of the formal living room, intended to be a recreation of the living room in the existing home.
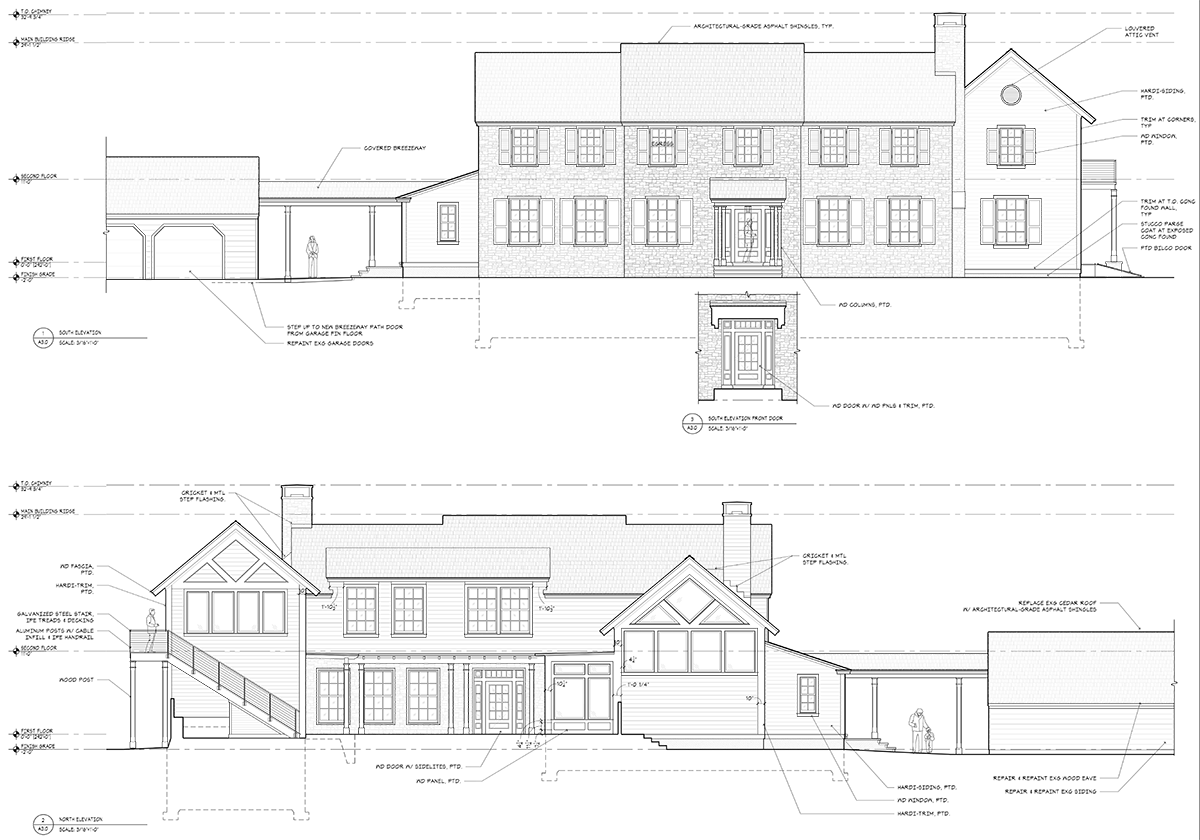
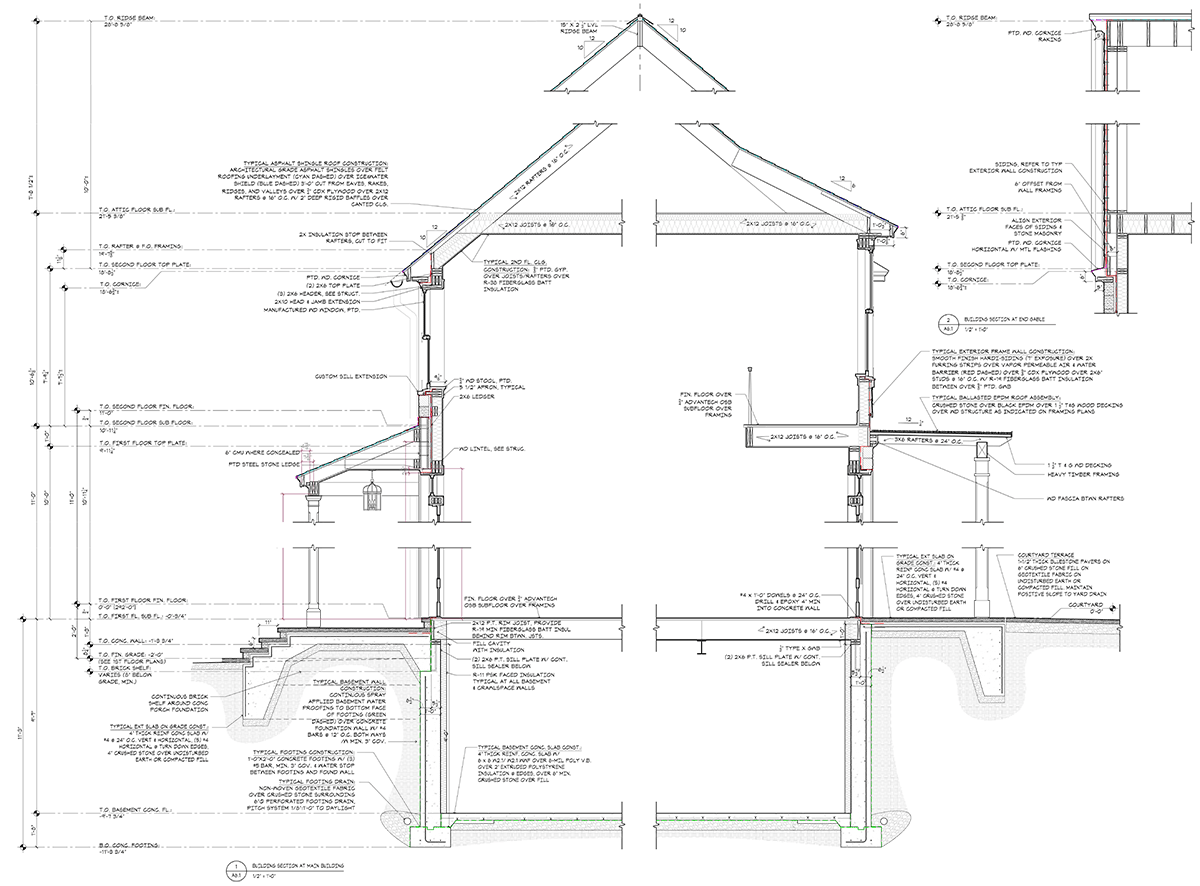
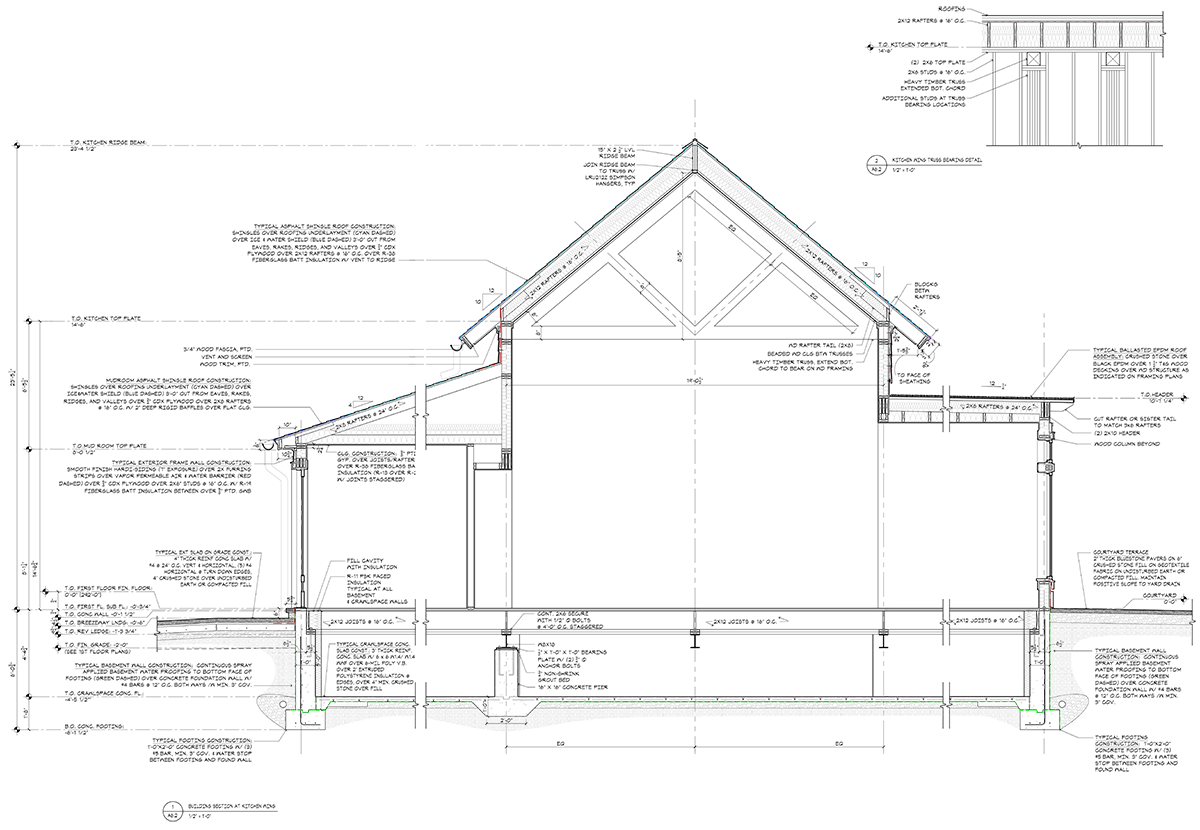
Excerpts from construction documents for the home. The front main wing is traditionally styled and based on the previous house, while the rear wings which embrace a courtyard are more contemporary and extend towards the fields beyond.
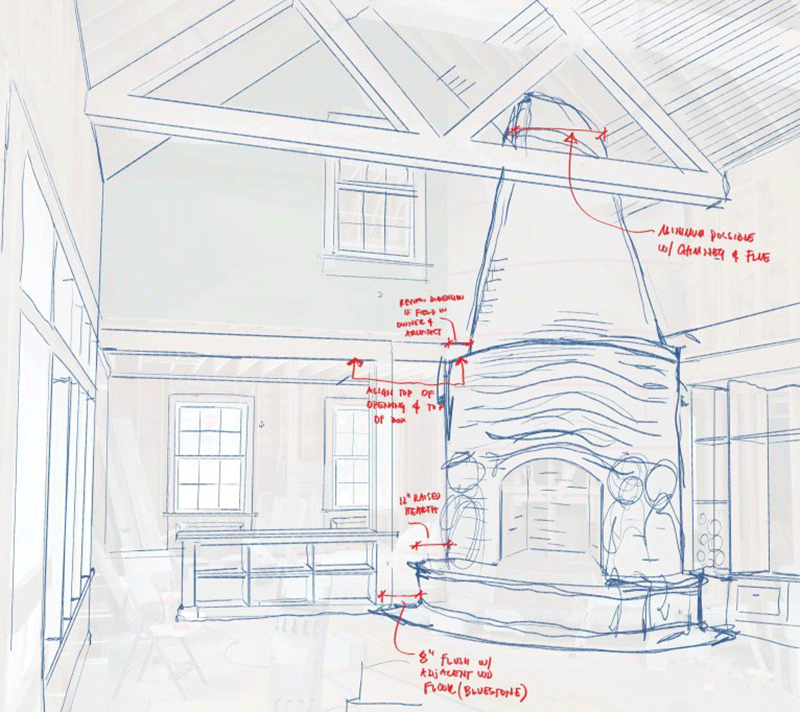
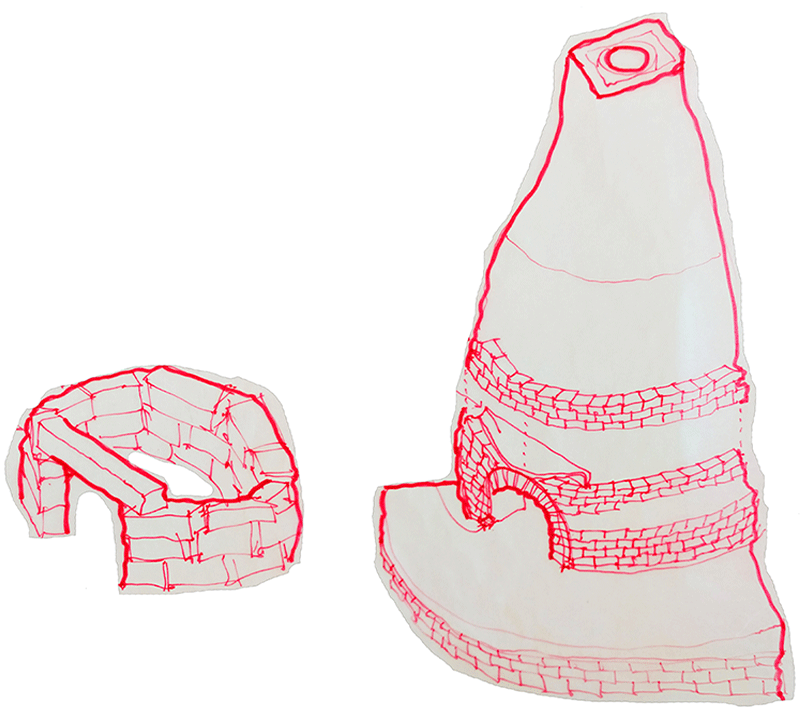
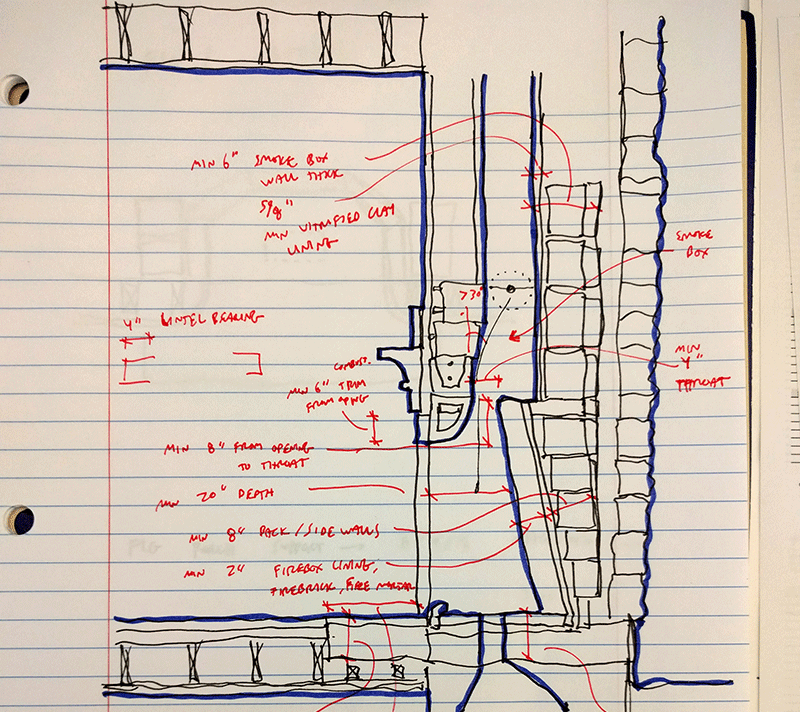
Design process and research for feature fireplace: integrating the massing, function, and location of the fireplace into the family room, kitchen, and dining room. Investigation was also done into the functional components that constitute a fireplace and their proper relationship to one another.
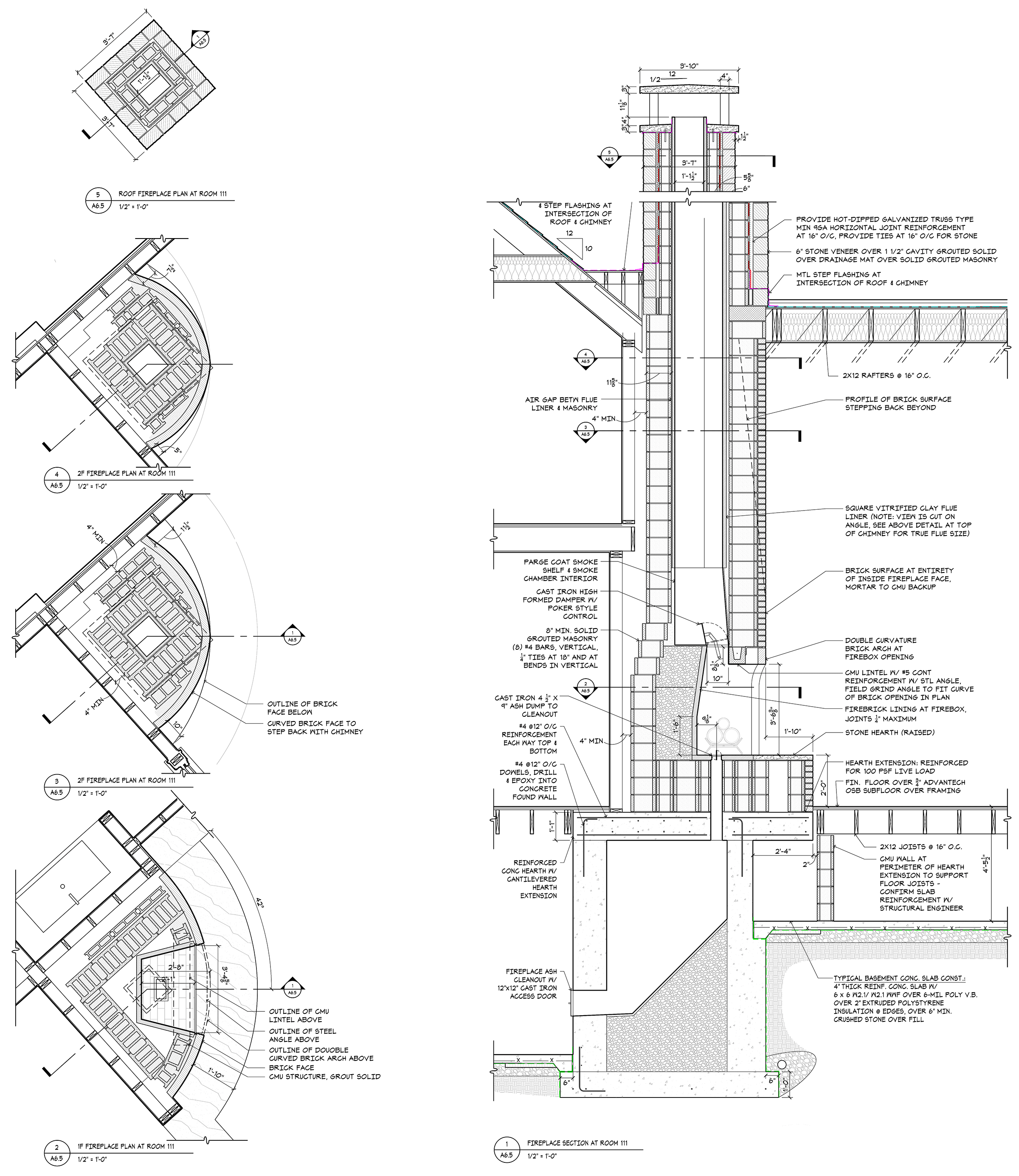
Excerpts from construction documents for feature fireplace, based on coordination with the mason, contractor, and structural engineer to ensure design concept can be produced successfully.
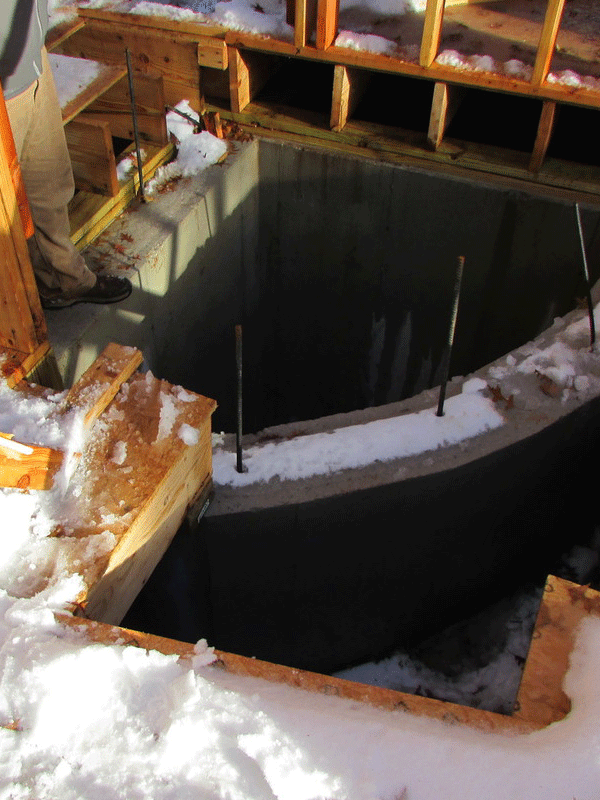
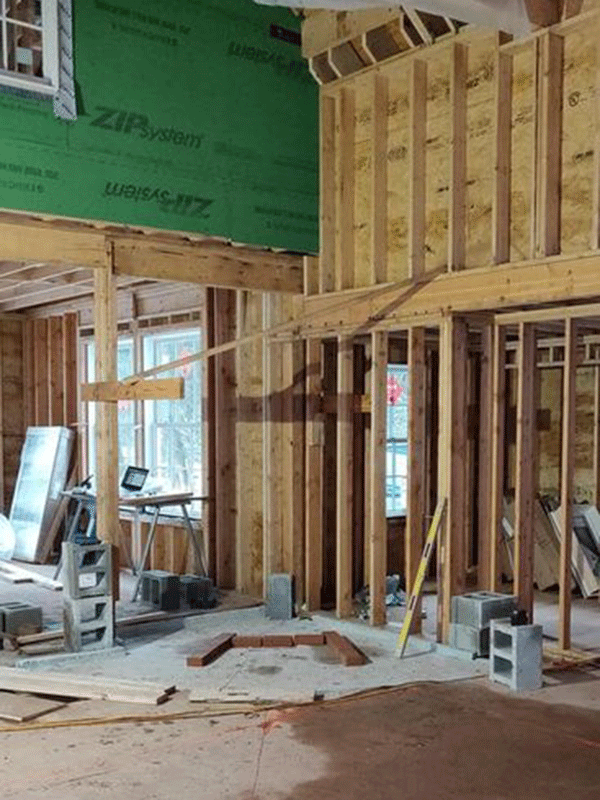
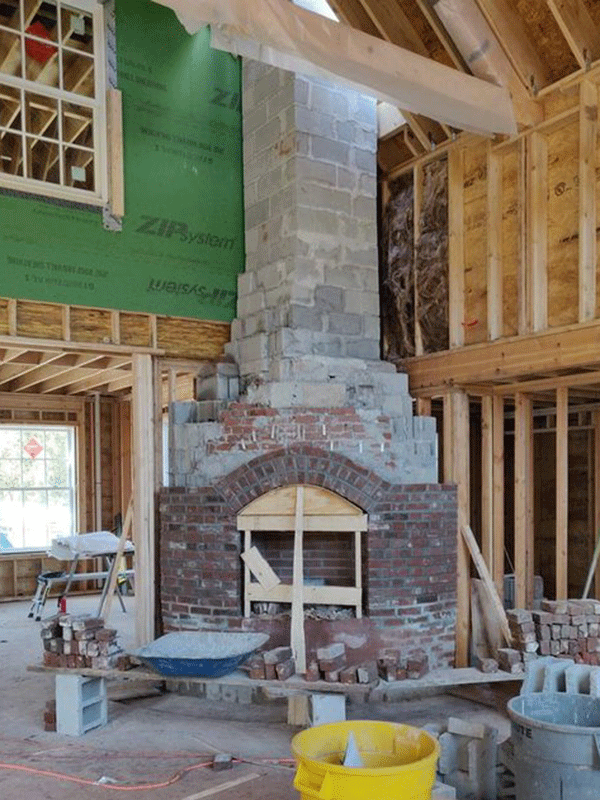
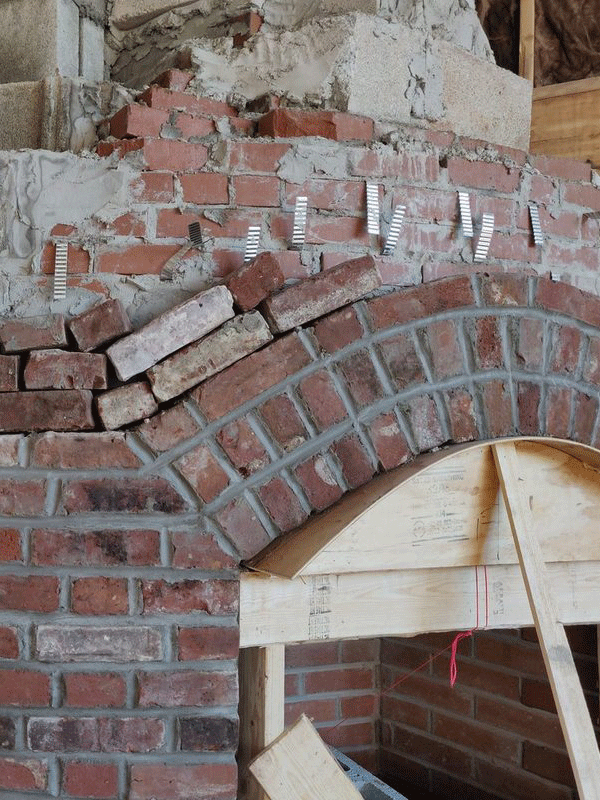
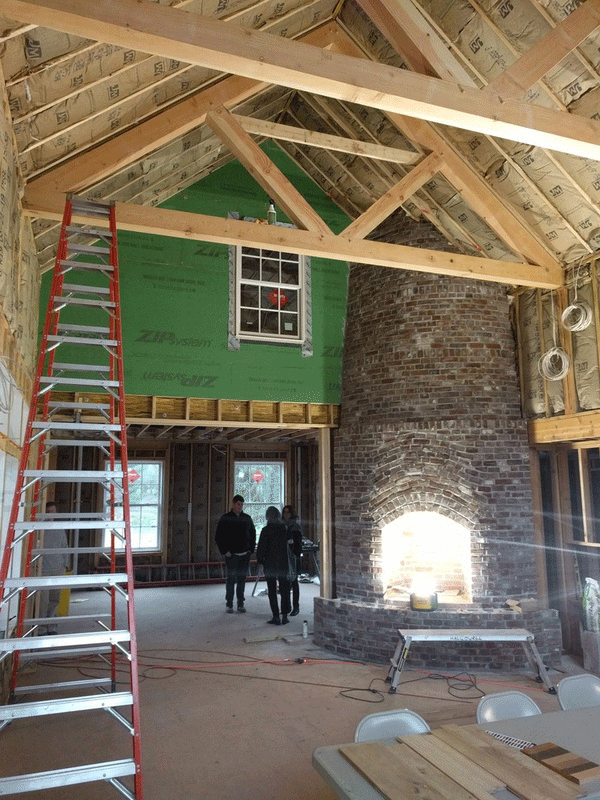
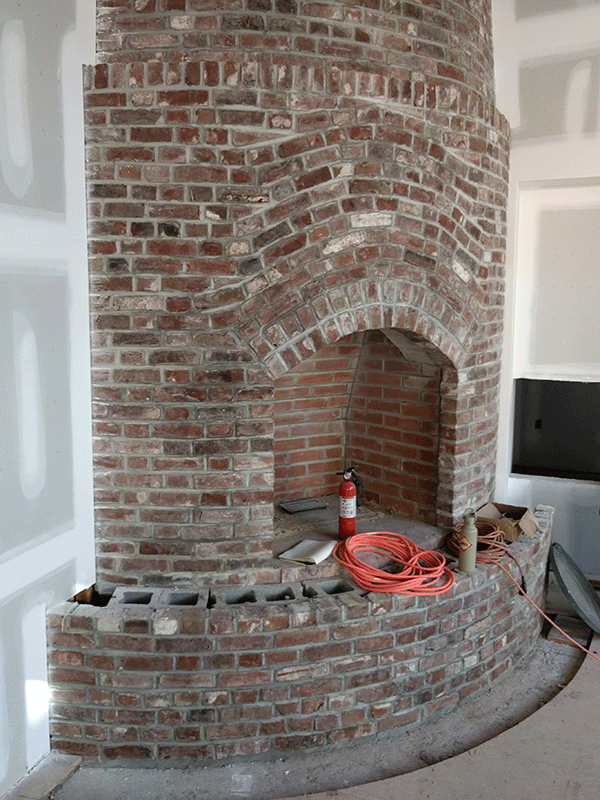
Construction progress of the feature fireplace at living room/kitchen.
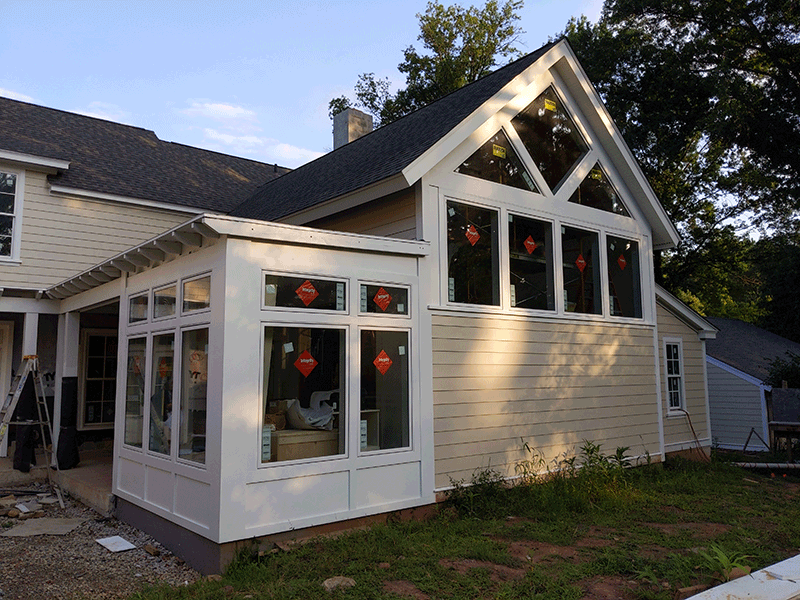
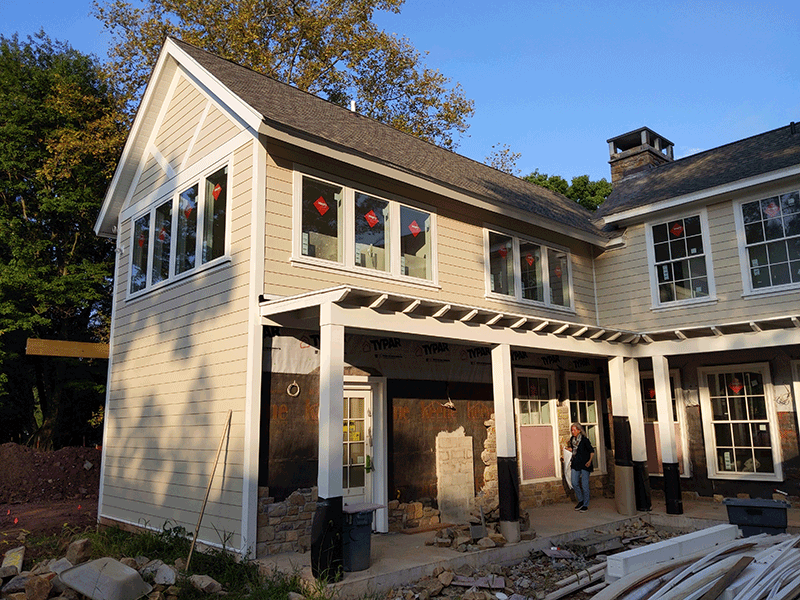
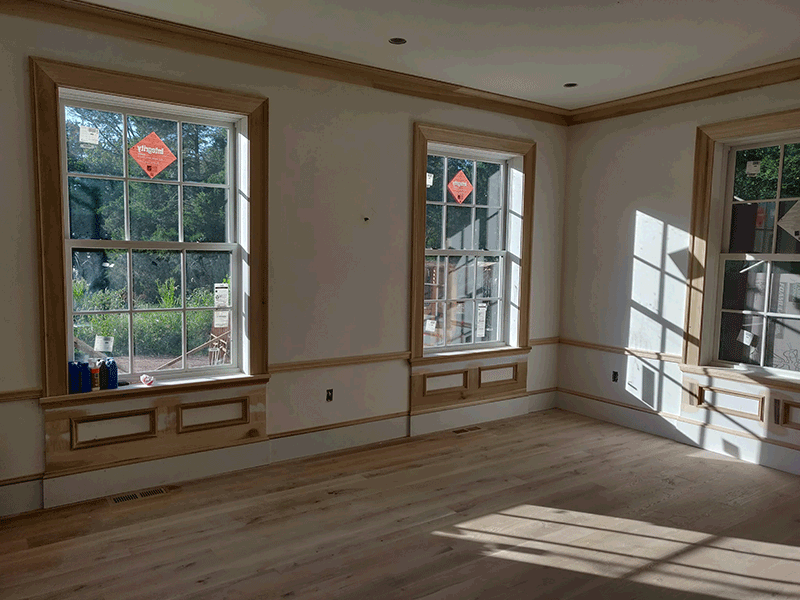
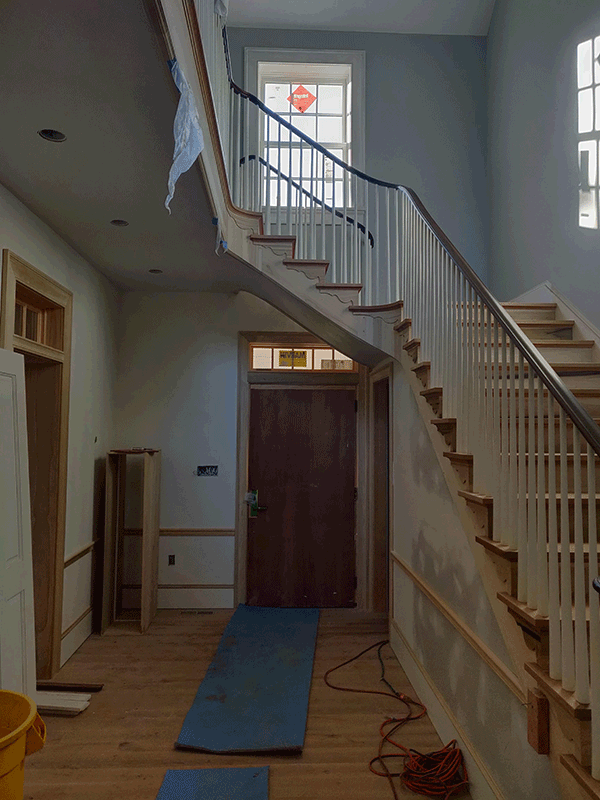
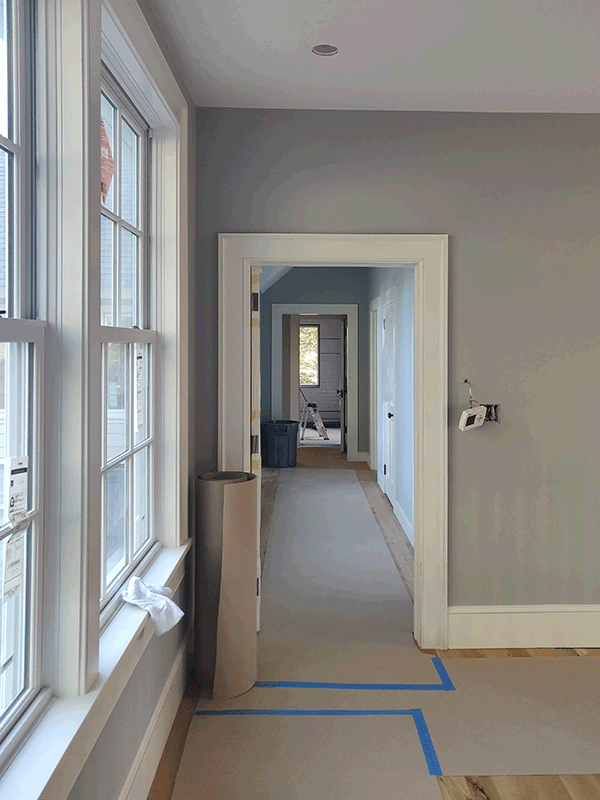

Construction progress throughout the home.
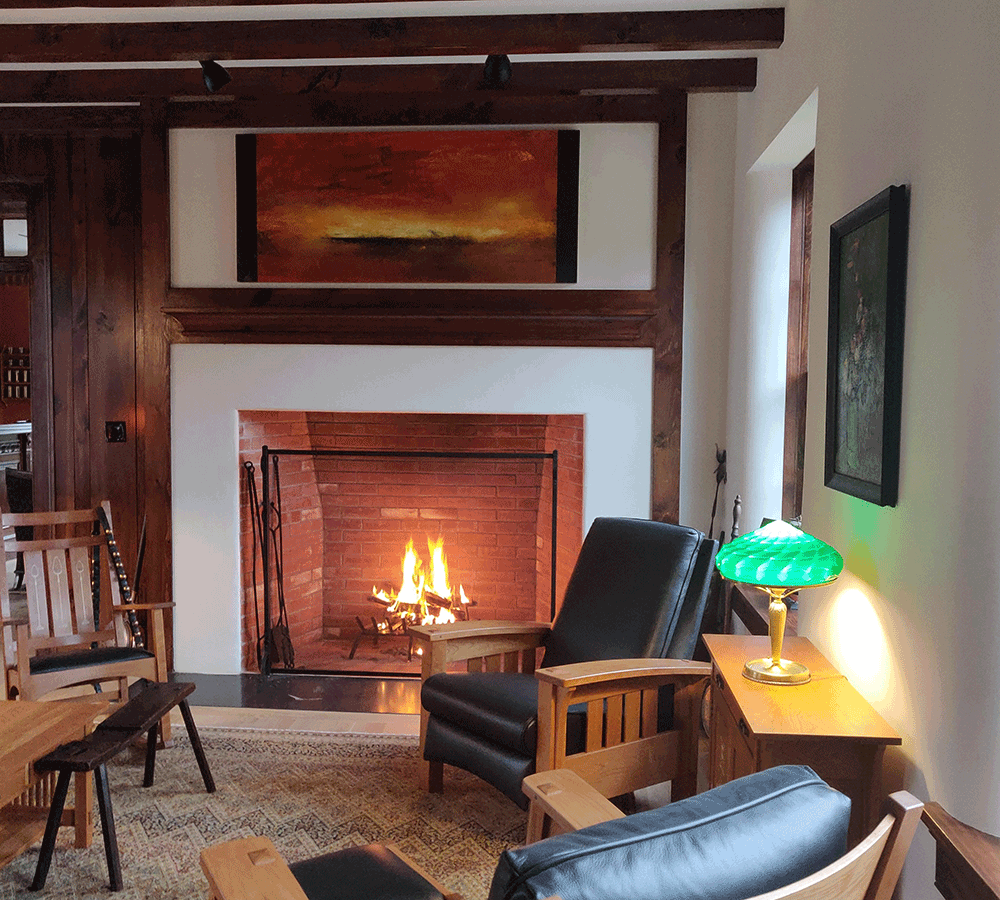
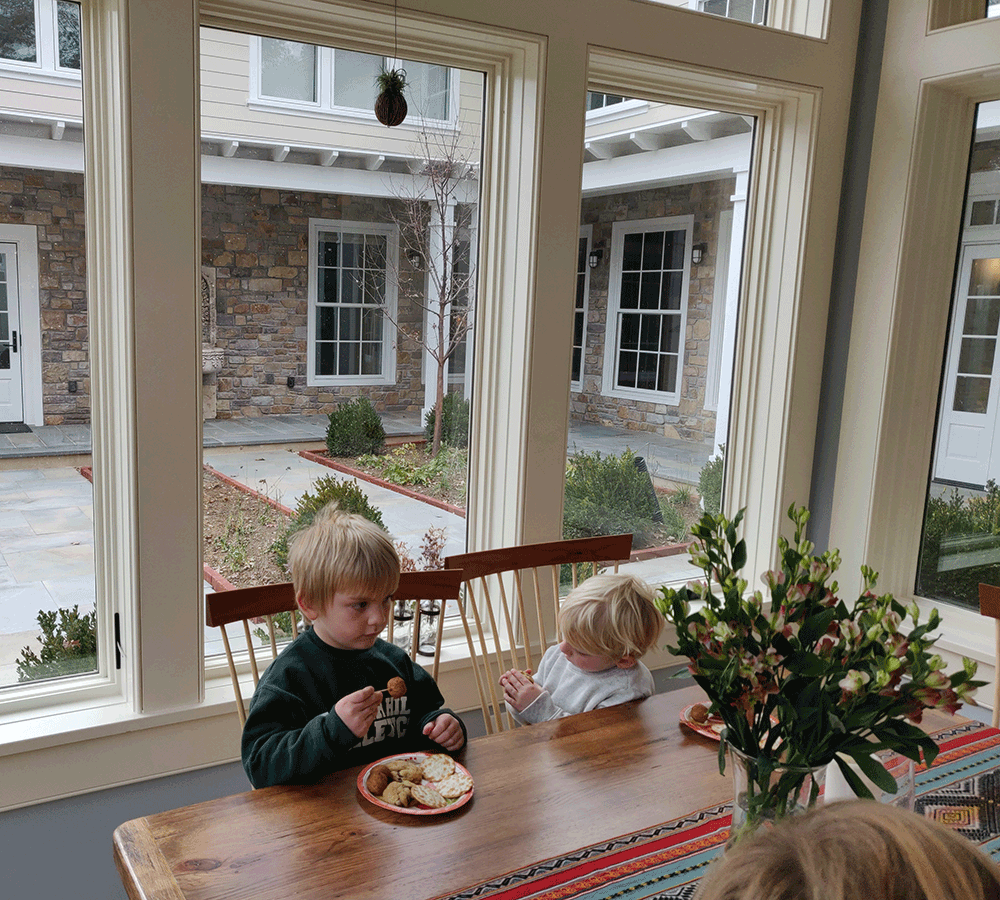
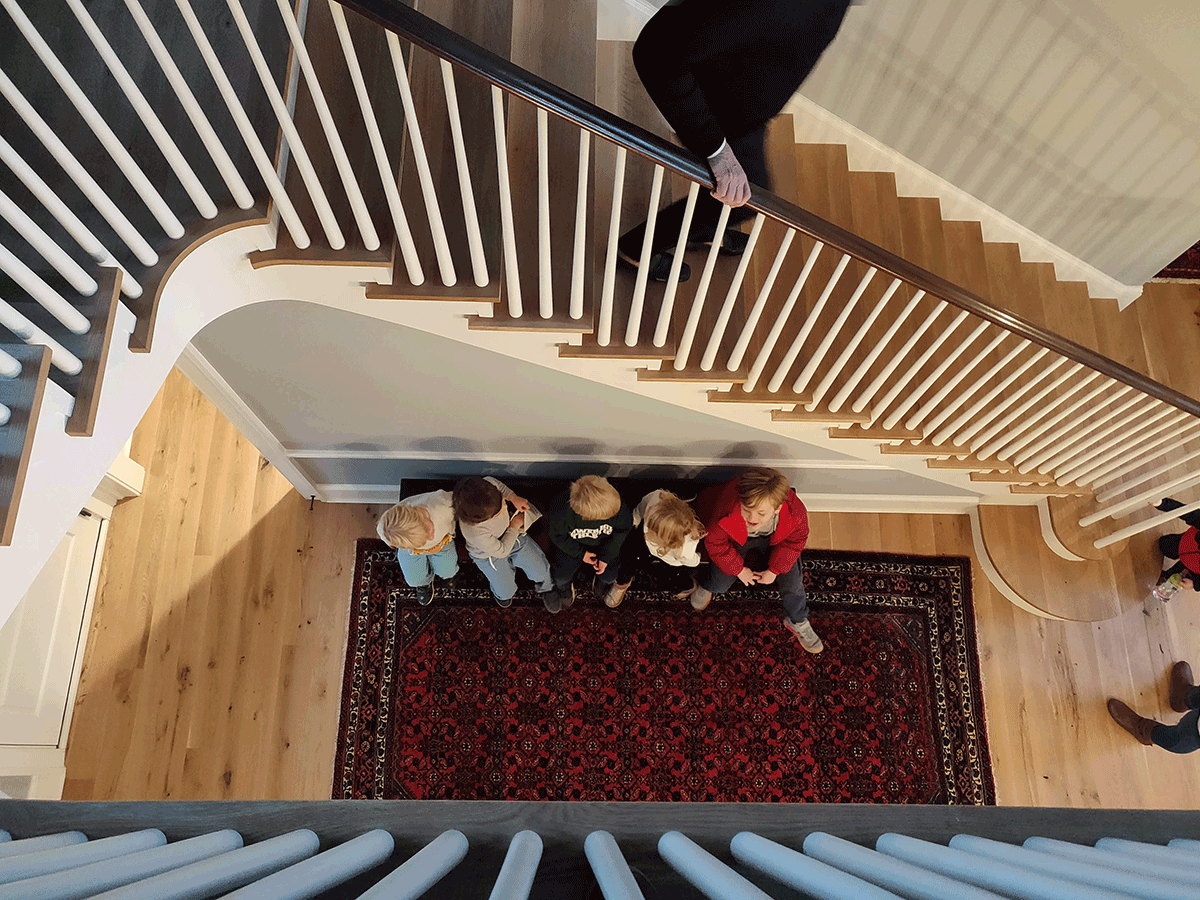
Final finished spaces.
